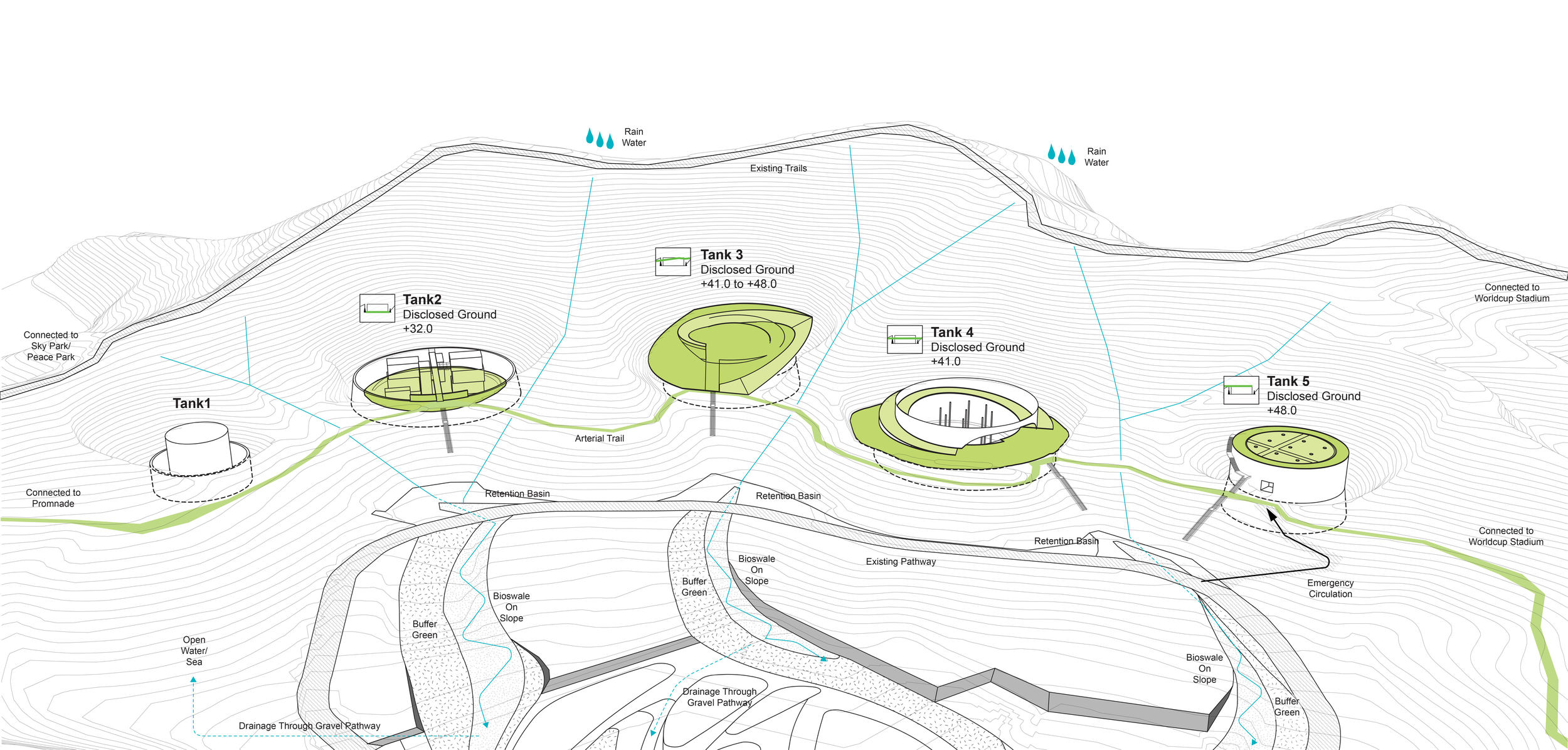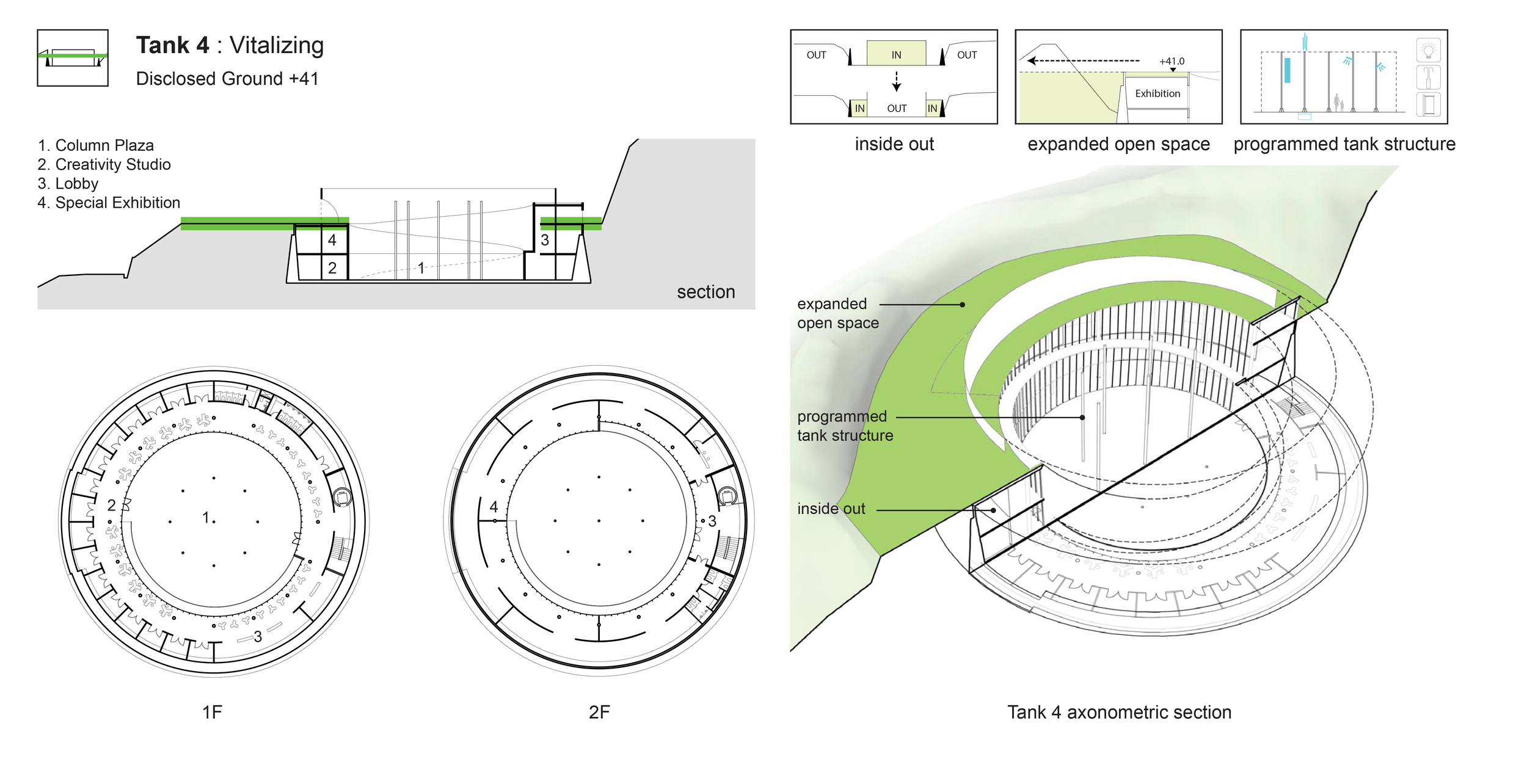Disclosed Ground
International Competition for Rehabilitating Mapo Oil Depot into a Cultural Depot Park
2014. August
Architect : Simplex Architecture
Landscape Architect : Gyeong Tak Park
Honorable Mention
As a retroactive instrument to recover primal memories of nature, the existing oil depot will be turned into a new landscape feature in various programmatic levels to create a prospective locus to open up the public's subconscious desire to interact with nature. Our proposal of a Disclosed Ground of each level reveals its own inherent topographical characteristics where people can engage with nature in numerous methods. Either by opening up the area previously occupied by the tank or by covering the site so that it recuperates the original condition before its industrial usage, each tank will thus stimulate people's primitive emotions and re-instigate their relationship once held with nature.
Disclosed Ground provides people with a primitive-like landscape and contains sensory stimulating activities enabling nature to prevail over the existing post-industrial vestige without entirely demolishing the current structure. The old Mapo Oil Depot re-constituted in the Disclosed Ground becomes a new cultural center replenishing people with socio-cultural activities communing with raw environments that have been lacking in most artificially manicured contemporary parks and cultural facilities.
Siteplan
Site Usage and Intervention
The current site has a parking lot in front which is part of the main access to the tanks. In order to provide people with a pedestrian oriented welcoming entry area, the concrete surface of the parking lot will be removed to allow the natural soil below to come disclosed. This enables people to interact directly with the ground, which has been neglected in modern society. Therefore, both children and adults will be able to enjoy touching the ground while allowing for the adults to reminisce about the past when nature was the paramount form of discovery.
Overall Design Composition
The arterial trail, which runs throughout the site, connects all 5 tanks at the 41m level. This new trail will be the main pedestrian road for people to access between the tanks without going down the existing pathway level which also connects to the world cup stadium and the promenade.
The watering corridor, which is typically dry, links the upper wild forest with the existing lower hardscape parking area. This will consist of three major components. The retention basin adjacent to the existing pathway at approximately 31m level receives the rainwater from the watershed it covers. Then the rainwater is delivered to the proposed bio-swale on the slope that is structurally stabilized by the adjacent buffer green. Finally it is led to the soil playground and drainage gravel pathways that will ecologically revive the entire site.
Tank 2
Tank 2 heals the site by removing the existing roof structure and locating the park at the 32m level. The public will access the site by walking along the linear footbridge connected from the 41m level arterial trail that is surrounded by trees located at the 32m level as well as buildings that are connected to the bridge. This new circulation path will enable a unique experience amid an unusual forest-like environment.
The library and lecture hall are located either directly from the 41m level bridge or from the 32m level park. A staircase linked from the bridge will lead people to the 32m level where people can leisurely stroll and enjoy the surrounding atmosphere. The original skin of the tank will be folded and retrofitted to become a bench near the edge of the park to provide a resting area.
The soil under the oil tank has been contaminated for a prolonged period of time. Therefore, this soil will be capped with a protective layer and filled with planting soil above. As well, the plants on the top soil will work as a phyto-remediation strategy which remediates the potential pollutants delivered by rainwater. The bio-retention edge along the perimeter is to further enhance the rainwater quality before it is passed to the drainage pipe or below ground.
Tank 3
Tank 3 recovers the site with the landscape feature from the 41m level to the 48m level so that it recuperates the original site condition before its industrial usage. Newly introduced landforms enable pedestrians to ramp up towards the park and inhabit the intriguing new landscape.
The ramp extracted from the landform leads people to the lower level where the restaurant and the retail shops are located. Moving down along the ramp, people will encounter the performance center lobby where they can purchase tickets and wait for the performance to commence. The back of house area is also connected to the stage.
This tank is covered with the sloped landform so that it recovers the original natural form of the landscape. The building is nestled under the ground which introduces light through the clerestory slit as part of the landform where the ground varies from 41m to 48m. This landform naturally accepts the southeast wind yet blocks the northwest wind. The original skin of the tank and the concrete retaining wall will be partially visible from the roof layer level and turned into a handrail, bench, or an architectural element.
Tank 4
Tank 4 is connected directly from the 41m level which is the arterial trail level. The park at the 41m level is extended towards the sloped area so that the programmed space below can be maximized. The roof of the tank will be removed so that the interior of the tank can be utilized as a courtyard. The remaining space between the tank and the retaining wall will be used as an exhibition space and creativity studio.
Passing by the existing tank skin, people can ramp down towards the lower level of the open air courtyard. The lower floors will be used as a creativity studio, where young artists and people starting up their office can rent a space for various uses. The floor above will be used as a special exhibition with a view towards the courtyard.
The tank is to be used inside out by opening up the inside of the tank and using the space between the tank and the retaining wall as a special exhibition space. The open space at the center will be used for various dynamic activities including a children’s playground, educational space for students, and as a cultural activity space. Existing column structures inside the tank will be kept with different programs to provide people with a sense of history of the oil depot.
Tank 5
Tank 5 uses the 48m level rooftop as a park with a reflecting pool. While the exhibition space below can be accessed from the 41m arterial trail level, the steel stairs from the 41m leads people up to the 48m park level. Since the park is located at the highest point amongst all the tanks, the public will be able to witness a new city view from the park.
Accessible from the 41m level, the stairs at the entry lead people down to the permanent exhibition space below. At the exhibition lobby, people will encounter the information center, where they can obtain information regarding the history of the oil tanks and the new parks. The permanent exhibition space will be divided by shear walls and columns which support the waffle slab above, in turn, holding the soil and trees.
This tank is surrounded by the lawn where the reflecting pool is located in the center. People can stroll around the reflecting pool and along the walkways freely. The trees are planted in the reflecting pool with a metal trim in a 3m soil which is also a partial element of the waffle slab structure of the ceiling. The waffle slab will not only function as the structure that supports the roof slab and reflecting pool, but will also be an aesthetic element of the ceiling seen from the interior of the permanent exhibition space. The perimeter edge of the tank contains a slit ring that casts natural light into the interior space that washes the walls.
Soil Playground
Once disturbed by the petrochemical infrastructure then forbidden until now, the site has a disparate environment of modern industrial vestige and vital nature prevailing over it, which is an unique, inherent, and unmissable value of the site. By respecting such aspects of the site with a minimum intervention, the Disclosed Ground seeks to recover both the primitive emotion of people that has been lacking in modern society and the ecological resilience of the site that has been impeded by the industrial facilities and its usage. The new cultural depot unveiled by the Disclosed Ground enables people to interact directly with the ground and re-instigates their relationship once held with nature













